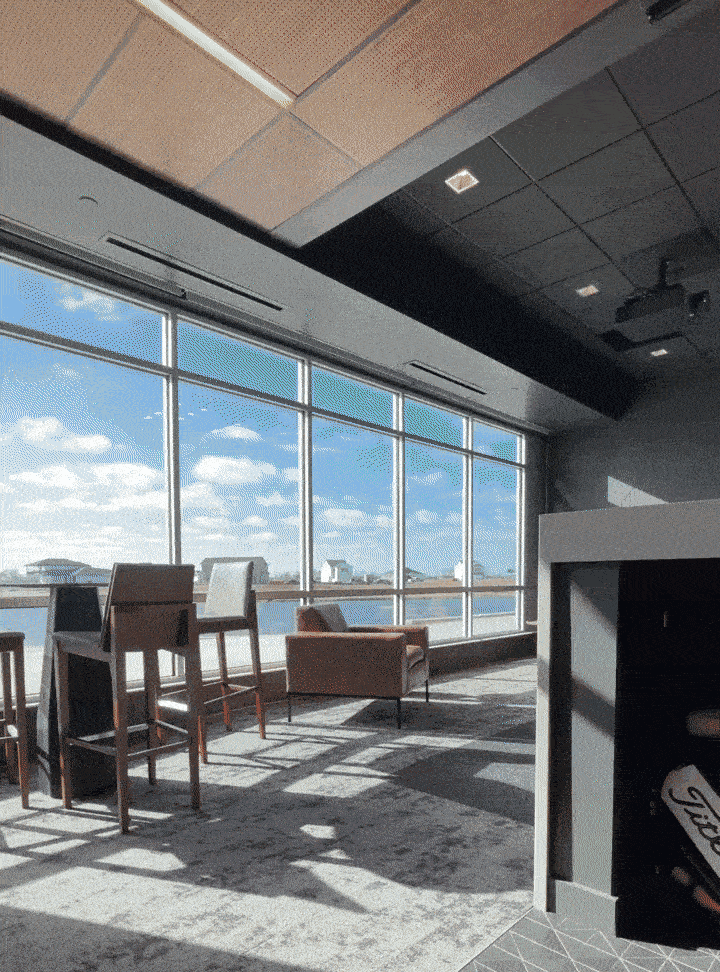portfolio.
We like shades.
At Veil we specialize in numerous project delivery methods all shaped by the core belief that a properly designed shading system is key improving to how a user experiences their space.
Project Highlight
Joslyn Art Museum
Omaha, NE
In 2021 the famed Joslyn Art Museum broke ground on a stunning $100M, 42,000 SF expansion that will usher in a new standard for museum design and construction in the country. Pieces from the Phillip G. Schrager Collection of Contemporary Art were donated to the permanent collection of the museum and will sit in galleries where both patrons and artwork alike will be protected from sunlight with one of the most high-end shading systems in the region. The shading system - based around the Draper I/O control backbone - features numerous custom-designed details and requires careful coordination between structural, curtain wall, mechanical, electrical, and ceiling scopes.
A unique dual-angled facade in the museum promenade required a bespoke Guillaume Janssen tensioned system fabricated in Denmark to meet the design team's vision of the space.
The networked system enables the client to control the shades based on scheduled events, exhibits, and even tailor response specifically based on sun position. Many small-scale changes are continuously worked into the shading system as the design was tailored to react to the minute details of the daylighting study.
Construction will be completed in 2024.
Architect:
Engineer:
General Contractor:
Snøhetta & APMA
Morrissey
Kiewit Building Group

Render Credits: Moare

University of Nebraska - North Stadium Expansion
Lincoln, NE
One of the most storied college football programs in the country will soon also be host to the largest training facility of any program. Veil's team worked closely with one of the world leaders in roller shade fabric manufacturing - Mermet - to offer fabrics that were individually tailored to the uses and orientations of each room. This $155MM project will deliver 350,000 SF of world-class athletic space to the Cornhuskers and includes a shading system that will seamlessly integrate into training facilities to produce a building fit for the state's top athletes.
Architects:
Engineer:
General Contractor:
Populous and BVH
ME Engineers
Hausmann

Image Credit: BVH
Pinnacle Bank
Multiple Locations
A troublesome east-facing, sloped curtain wall was causing severe sun-control issues during morning hours at a new bank branch in Nebraska. Veil was engaged to deliver a custom design-build motorized solution while maintaining uninterrupted use of the bank.
Veil designed a Hunter Douglas Architectural custom system to follow the angle of the wall using cable guides, while relief bars were incorporated to keep the 20' tall fabric bands from "bowing" into the space. Mermet E-Screen 3% fabric provided subtle control of the direct morning glare, while maintaining views of the exterior when the shades are deployed.
Somfy wireless motors were utilized to simplify electrical rough-in as the shades were installed after the bank's opening giving the user additional flexibility in control of the shades. All hardware was meticulously color-matched to the surrounding finishes and fabric, resulting in a beautiful end-product for the client, a staple piece in the new building.
Architect:
Engineer:
General Contractor:
Avant Architects
Morrissey Engineering
BD Construction

Image Credits: Jim Hamel Photography



Wichita State University - Woolsey Hall
Wichita, KS
Woolsey Hall will be the new home of the W. Frank Barton School of Business at Wichita State University. The new $60M, 125,000 SF building will have motorized dual roller shades in all exterior classrooms and conference rooms, providing future students to perfectly tailor their learning environments at all times of the day. Woolsey Hall will host its first students in Fall 2022.
Architects:
Engineer:
General Contractor:
GastingerWalker & Gensler
IMEG
Dondlinger Construction

Image Credit: Wichita State University
RTG Medical - Headquarters
Fremont, NE
This new $18M headquarters for Fremont-based RTG Medical gives workers over 54,000 SF of stellar new corporate office space. The building's floor-to-ceiling curtain wall is fully equipped with a state-of-the-art motorized shading system - perfectly suited to allow occupants stunning views of the adjacent lake. Motorized shades we also used in an interior golf simulator to provide privacy and golf ball control.
Due to proper initial system design, a solar tracking/automation control suite was added and commissioned after the original roller shade installation to provide increased control and improve occupant comfort.
Architects:
Engineer:
General Contractor:
DLR Group
DLR Group
Ronco Construction

University of Nebraska - Strauss Performing Arts Center
Omaha, NE
This final phase of the $23M project sought to overhaul the 1984 concert hall at the University of Nebraska’s Omaha campus. Our team provided sleek motorized roller shades, strategically zoned for maximum usability. We tailored our solution to provide glare control to the new classroom additions and the renovation of the existing computer lab in the school’s expanding music technology program.
Architects:
Engineer:
General Contractor:
HDR
HDR
Sampson Construction
University of Nebraska - Scott Engineering Center
Lincoln, NE
As alumni of the University of Nebraska College of Engineering, our team returned to its alma mater to complete a new motorized shading system for 4,000 SF of new classroom space and installed new roller shades throughout the rest of the $75M project.
Architects:
Engineer:
General Contractor:
RDG
Alvine Engineering
Hausmann Construction

Image Credit: RDG Planning and Design
Baxter Auto Group - Headquarters
Omaha, NE
Baxter Auto Group's new headquarters occupies two stories of the four-story $20M West Dodge Pointe Office B owned by White Lotus Group. Our team provided a no-cost upgrade to a fully-automated sun-tracking roller shade system that will improve energy use and occupant comfort. Mechanical system integration will bring a new level of controllability to the owner. Visit our innovation page for reading on the case study on the project.
Architects:
Engineer:
General Contractor:
CWPA
Morrissey Engineering
MCL Construction

Image Credit: White Lotus Group
